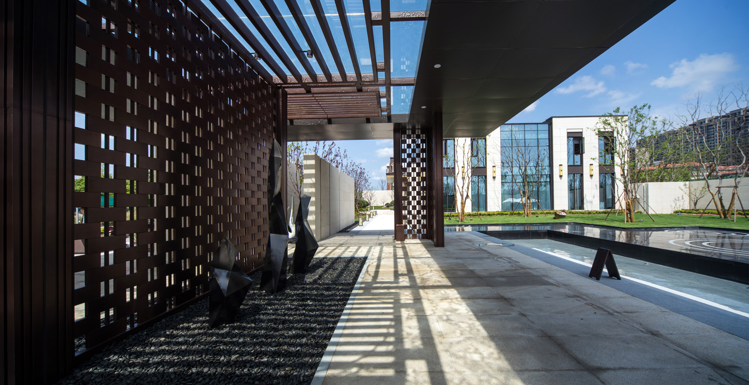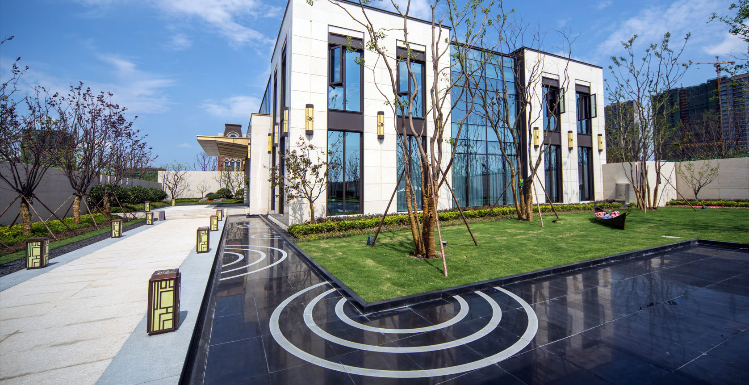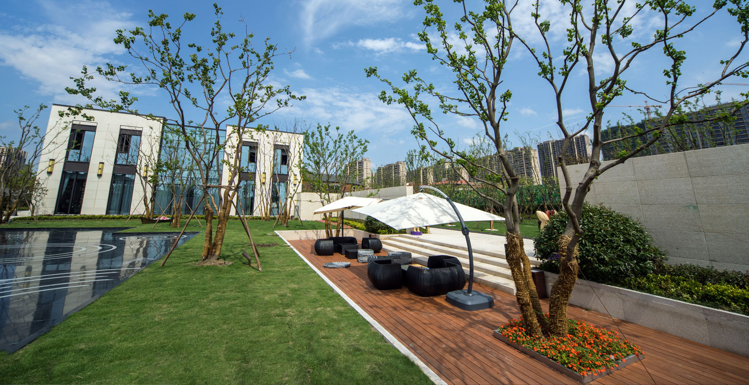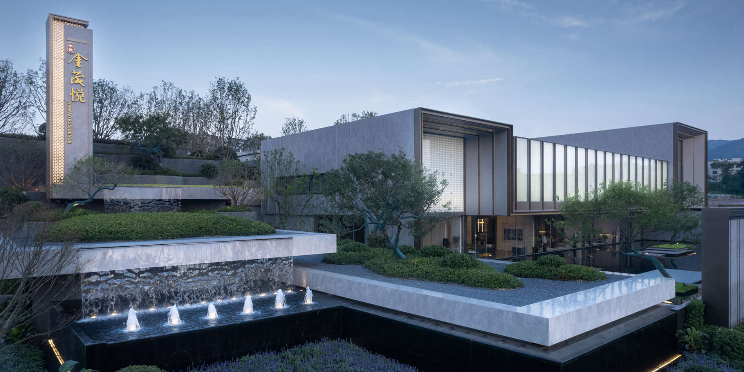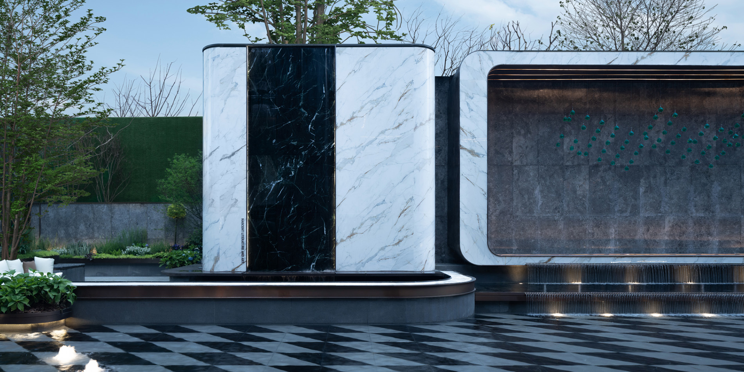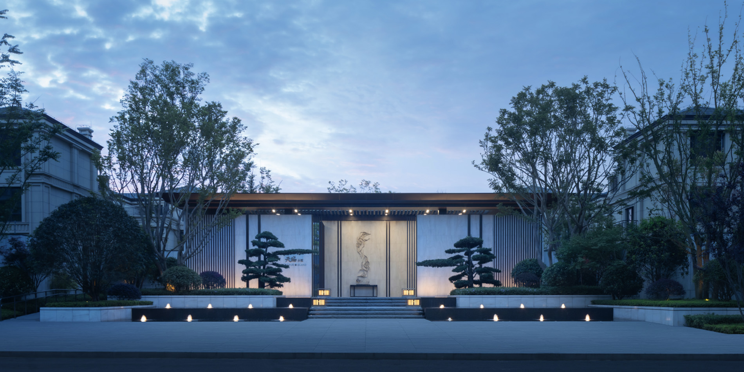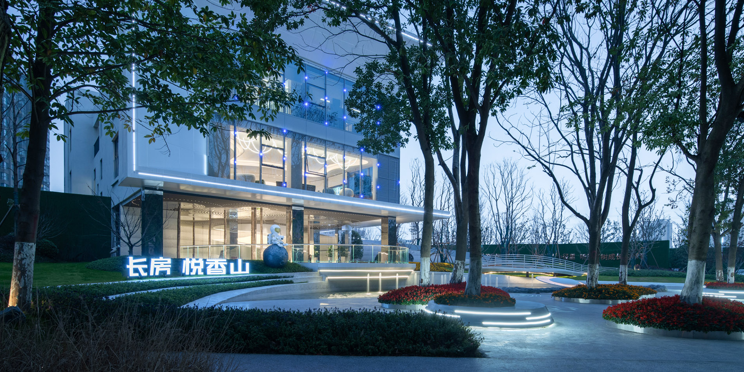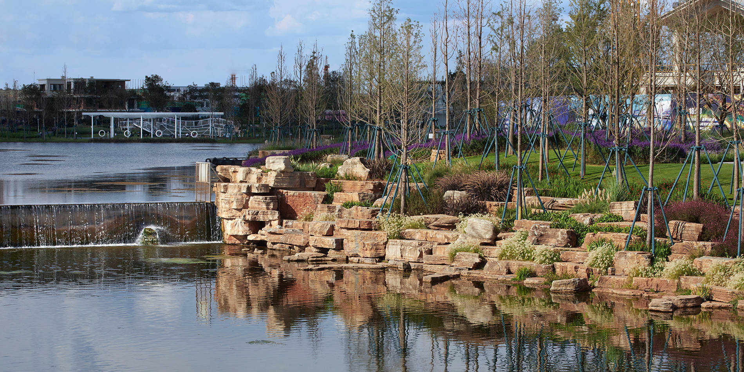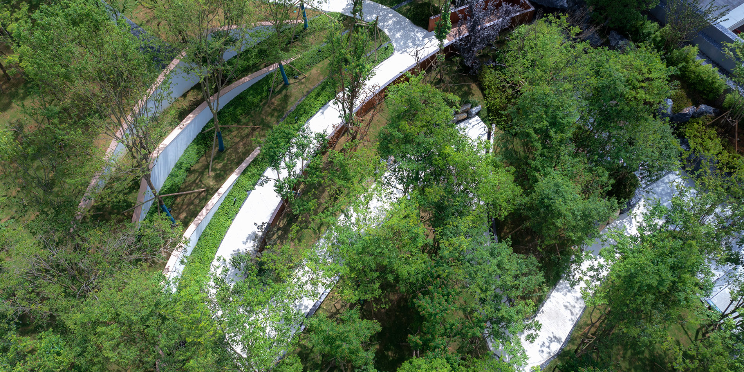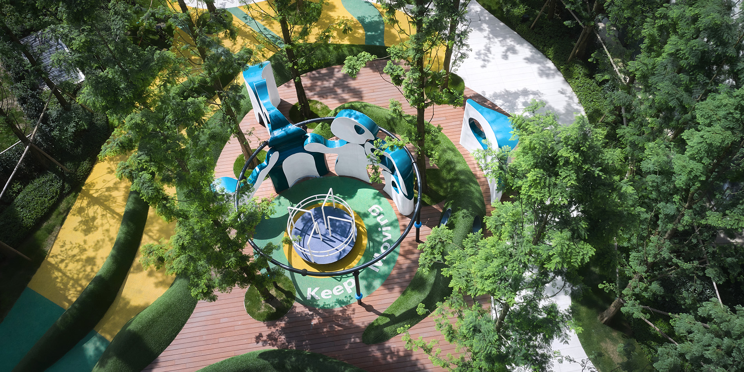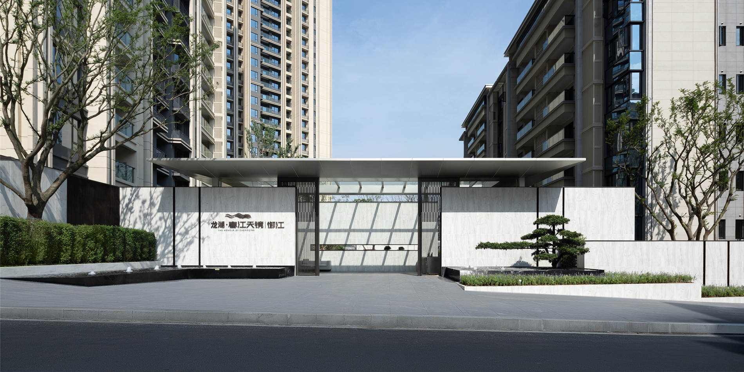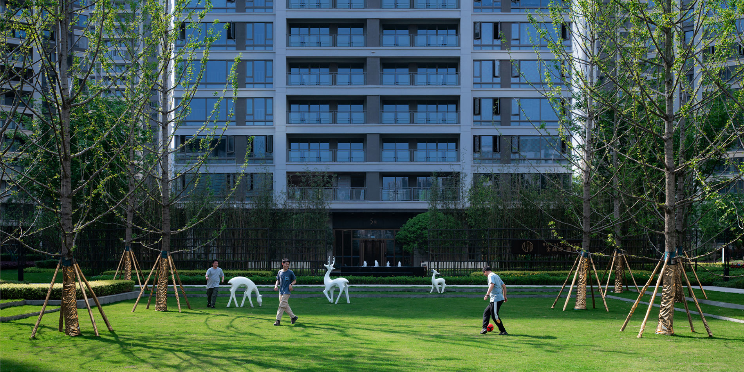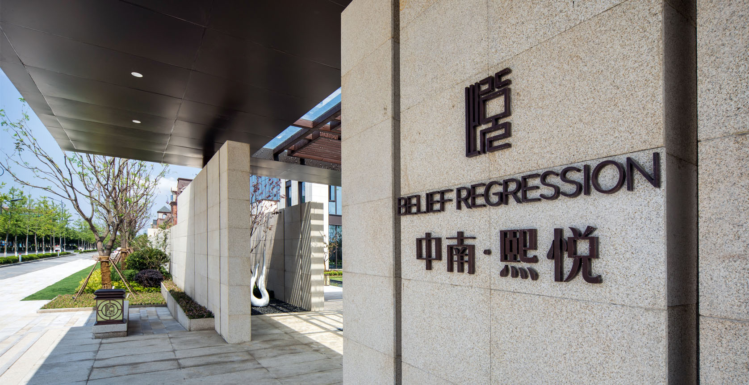
中南·南通·熙悦
项目地址:南通
设计范围:示范区、洋房、高层
设计规模:110000㎡
项目状态:已建成
业主单位:中南集团
平面的流线布局,希望通过不同的体验空间及情景活动,层层递进的引导客户感受,营造理想生活场景,感知到这里是寻找的理想居所。售楼部前场以大空间的展示为主,力求景观最大化的呈现。进入后通过廊架的转折,分隔出空间的变化。大面静水衬托出建筑的沉稳形态,水景中的特色雕塑及池底艺术纹理,是精致匠心的体现,通过连廊快速进入售楼部,增加体验感受和空间层次,避免周边外环境干扰。后场通过现代的法式景观,带来简洁、高品质的生活场景感受。
We take full advantage of the layout of the plane, thus, hoping to guide customers to experience, to create an ideal life scene, and to find the ideal home through different experience space and scene activities. The front large space of the sales office strives to show the maximum landscape. After entering the front court, the corner scenic pergola separates the changed space.The water lever brings out the steady form of building. The characteristic sculpture in pool and the art texture of the bottom reflects the ingenuity. Quickly stepping into the sales office through the scenic pergola increases the experience of transformed space, as well as avoids the surrounding external environment interference. The back field brings a simple and high-quality life scene experience through the modern French landscape.
