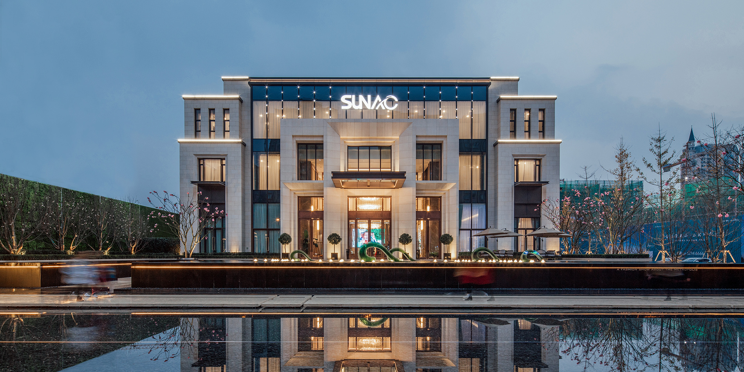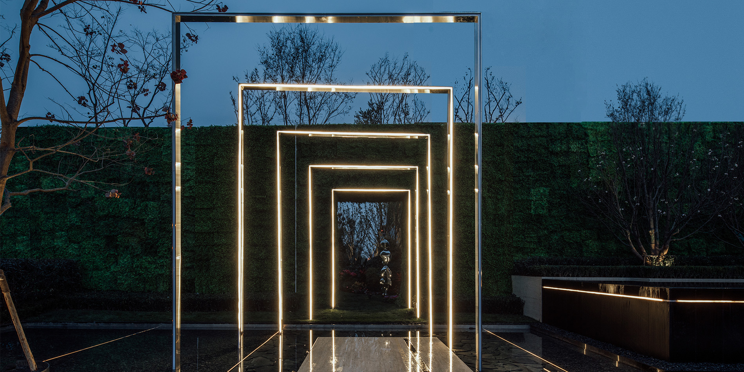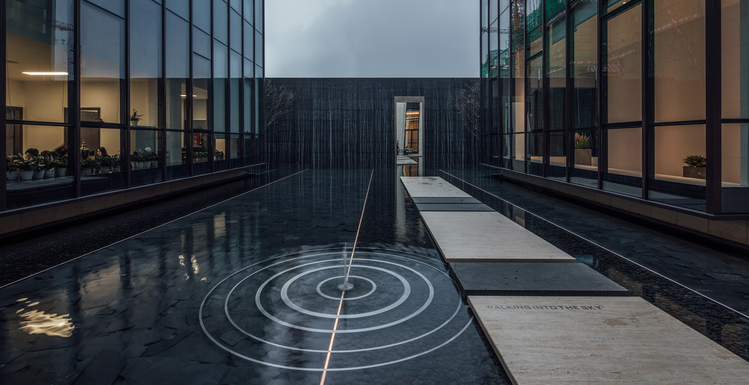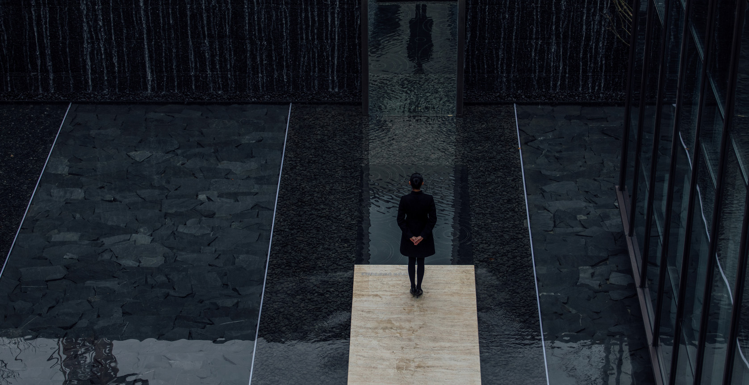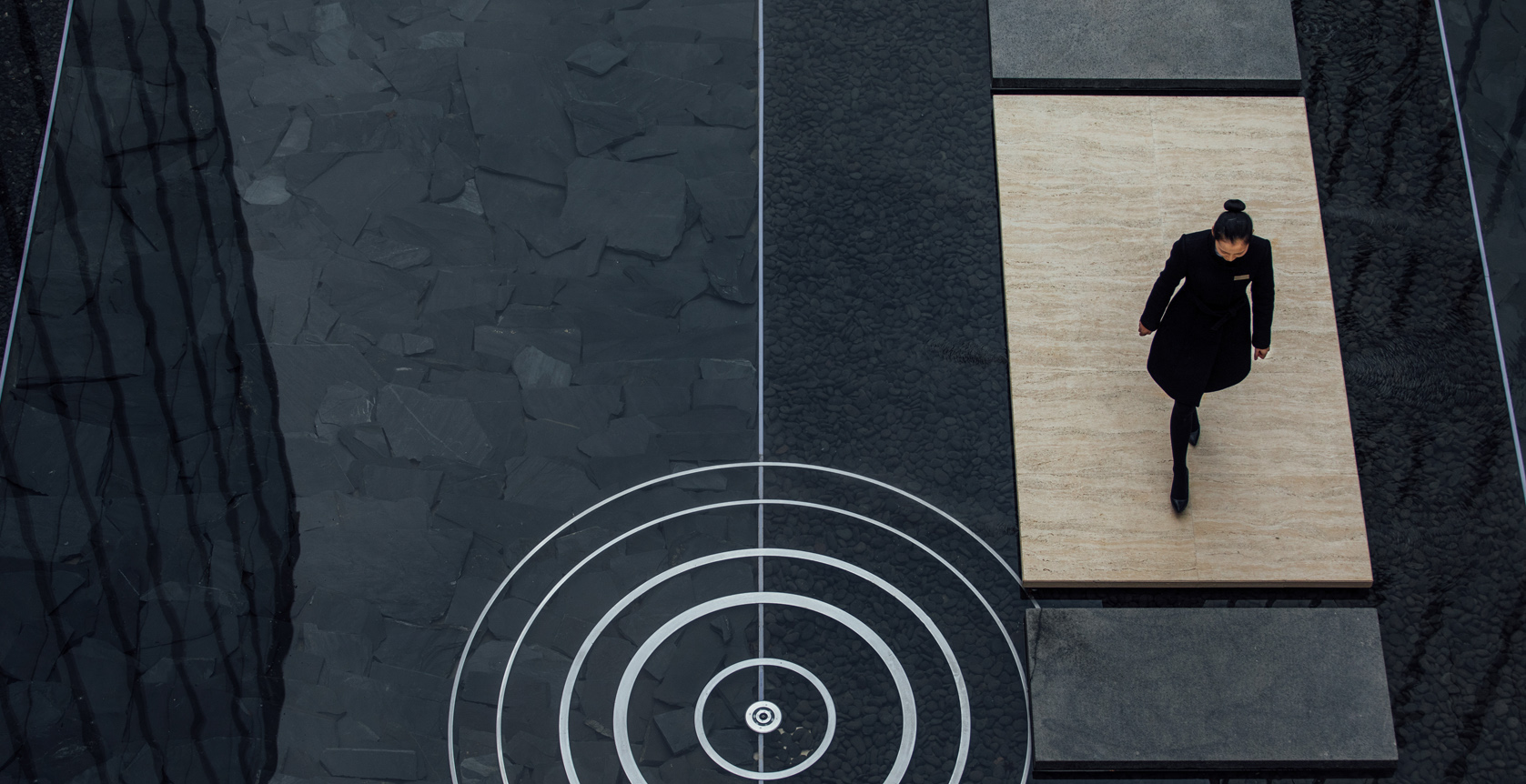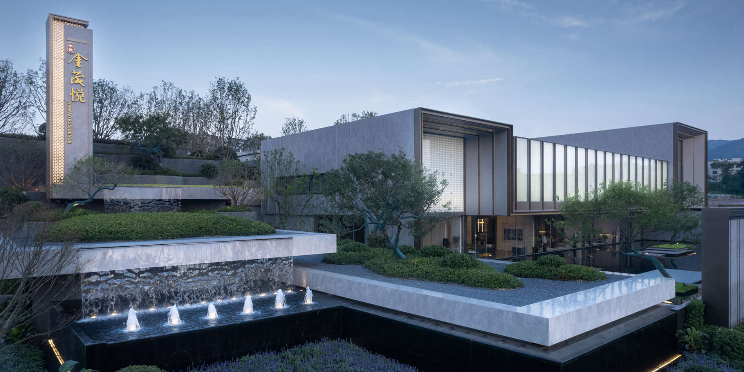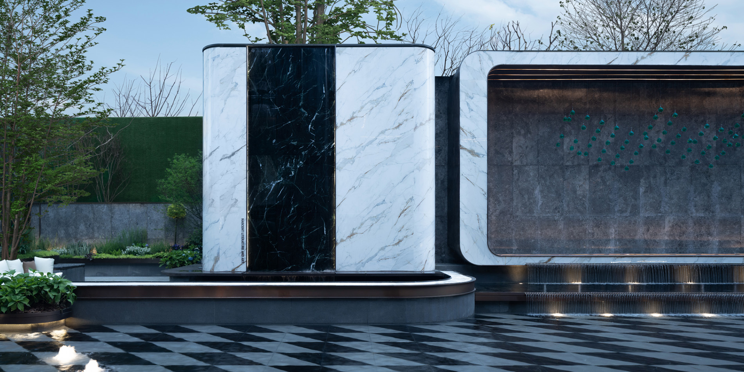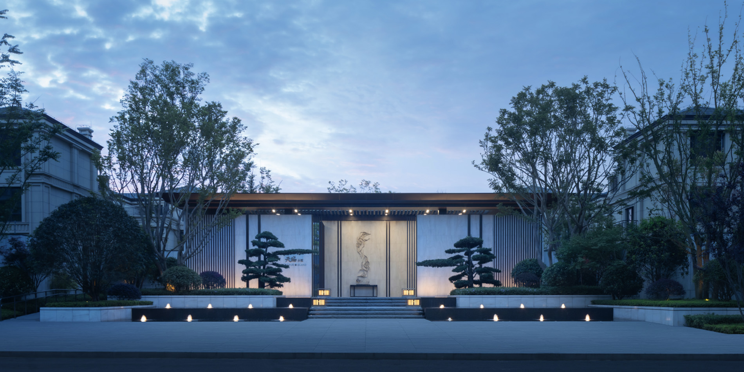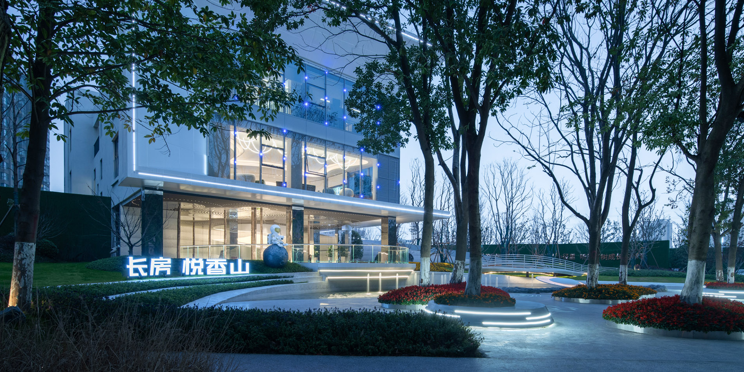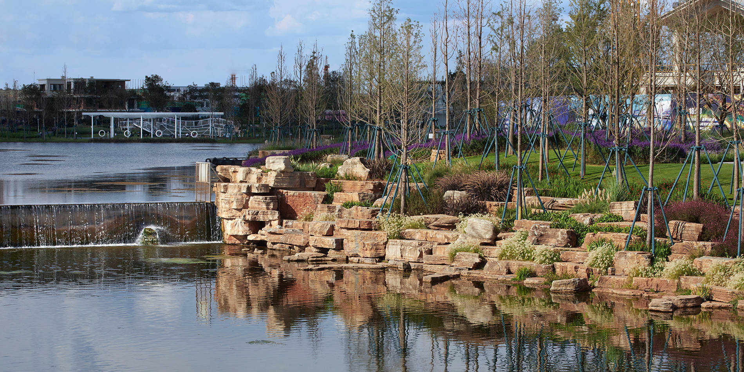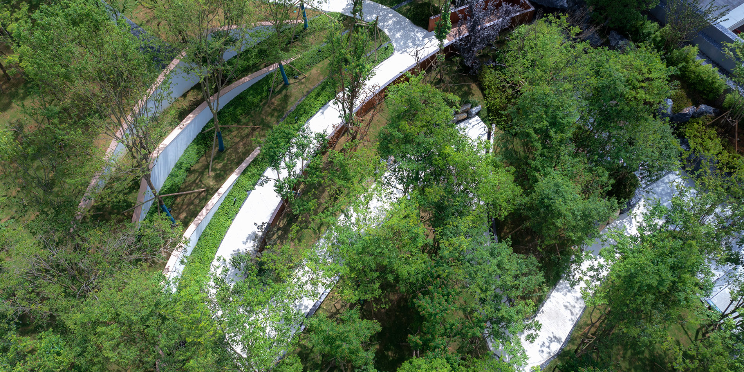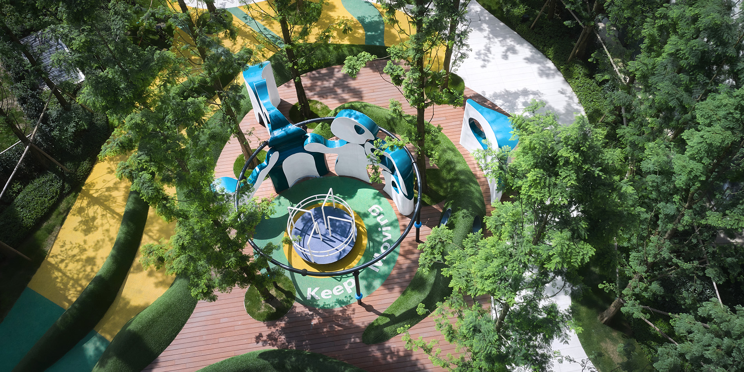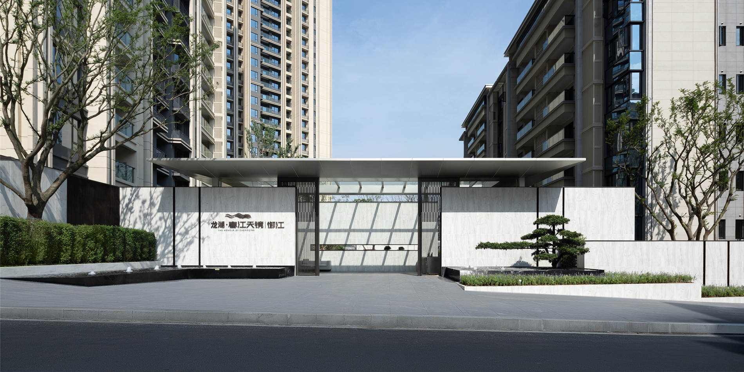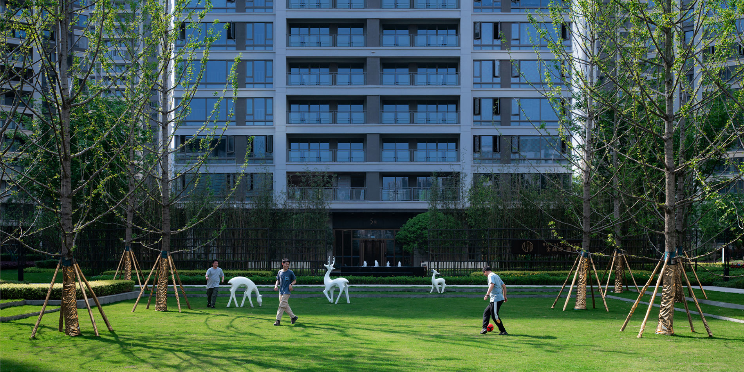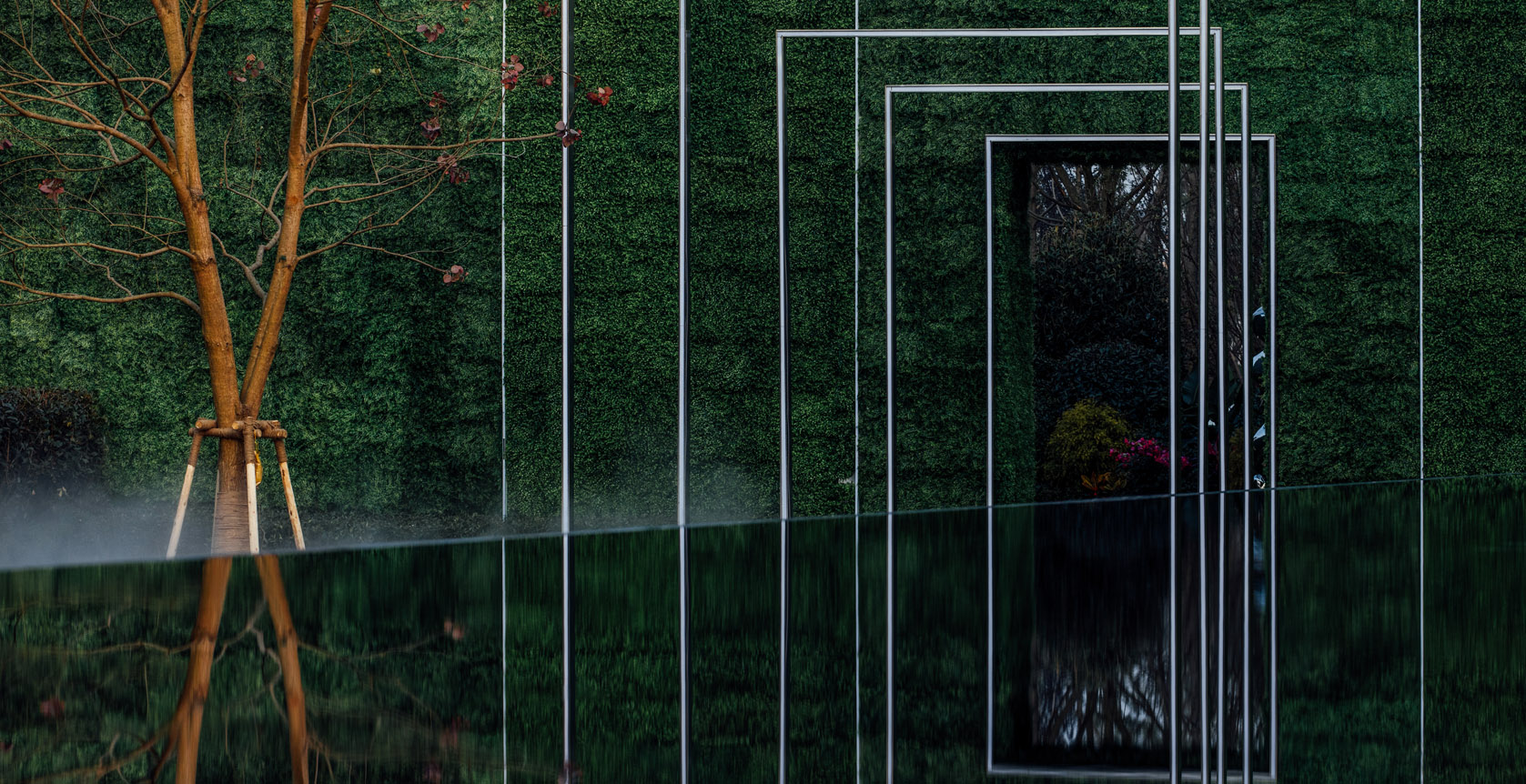
融创·成都·香璟薹二期
项目地址:成都·高新区
设计范围:示范区
设计规模:2000㎡
项目状态:已建成
业主单位:融创地产
本项目的业态为高层和洋房,景观的整体设计风格是尊贵自然的。我们利用完整的中庭来设置景观场所。中庭的高差使我们得以在高处设置亭廊,在低处设置活动场地。用规整的对称轴线打造尊贵的景观气场,用景墙阻隔短轴的视线,用丰富的元素重点打造中心视线通透的100m长轴。变换的元素、适度柔和的曲线及硬朗的构图,让场地在尊贵中透出温馨柔和的氛围。在长轴上自然地种植乔木,生态河石与自然花灌融入林下空间,体现轻松自然的氛围。台地结合规整灌木体现出精致的品质。
The format of the project is high-rise building and bungalow. The overall design style of the landscape is noble and natural.We use the complete atrium to set up the landscape arena. The height of the atrium allows us to set up the pavilion at the height, as well as the venue at the lower. We create a distinguished landscape aura with neat symmetry axis, and barrier sight of the short axis with the scenic wall. As well, we create transparent center sight of the 100m-long axis with wealth elements. With the transformed elements, moderate soft curves and tough composition, the venue in the distinguished revealed a warm and soft atmosphere. Natural trees are planted on the long axis, and ecological river rocks and natural flowers are integrated into the forest space to reflect a relaxed and natural atmosphere. The platform combines structured shrubs to show exquisite quality.
