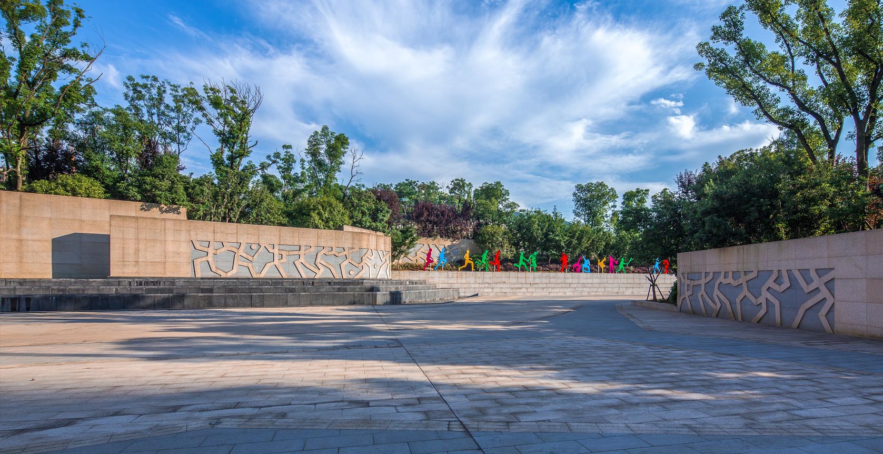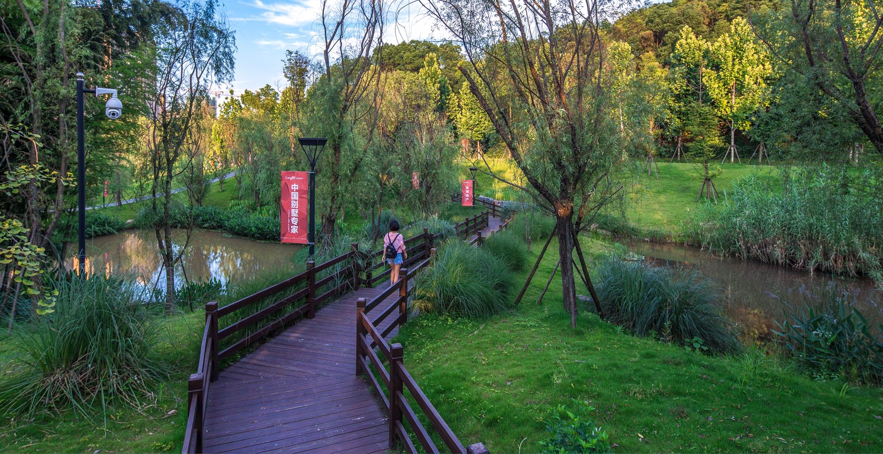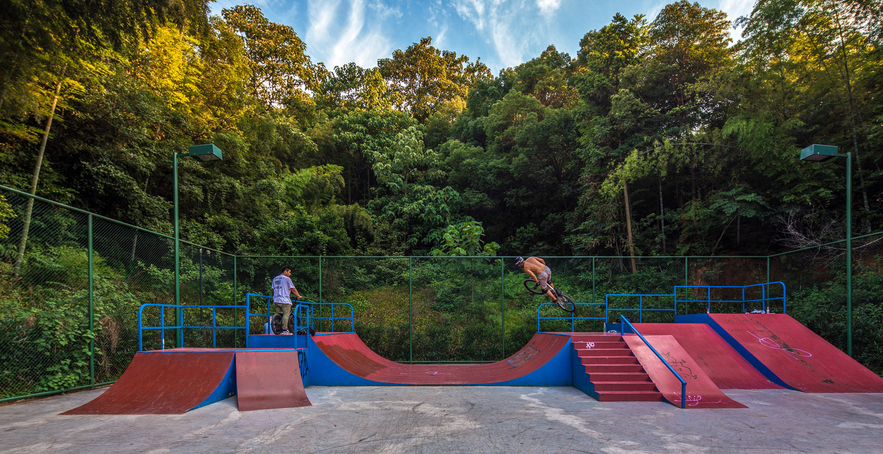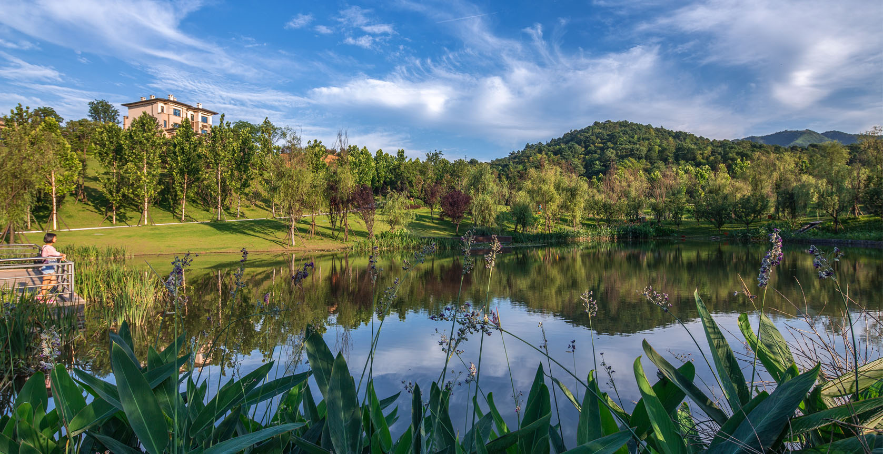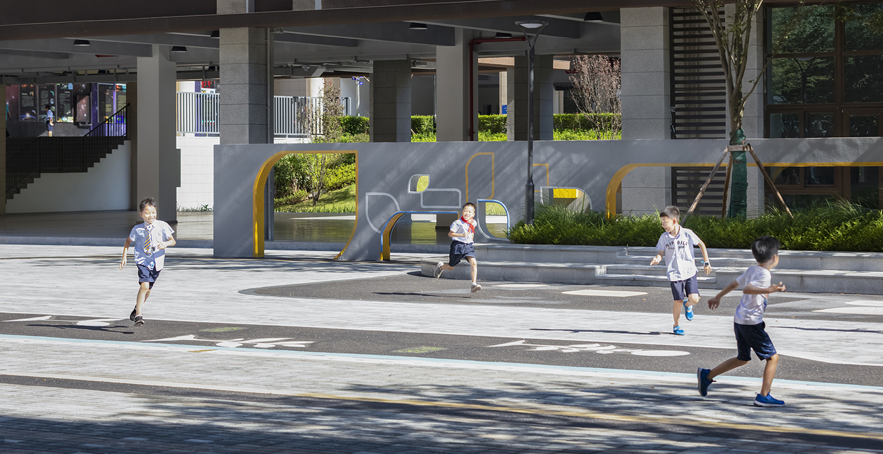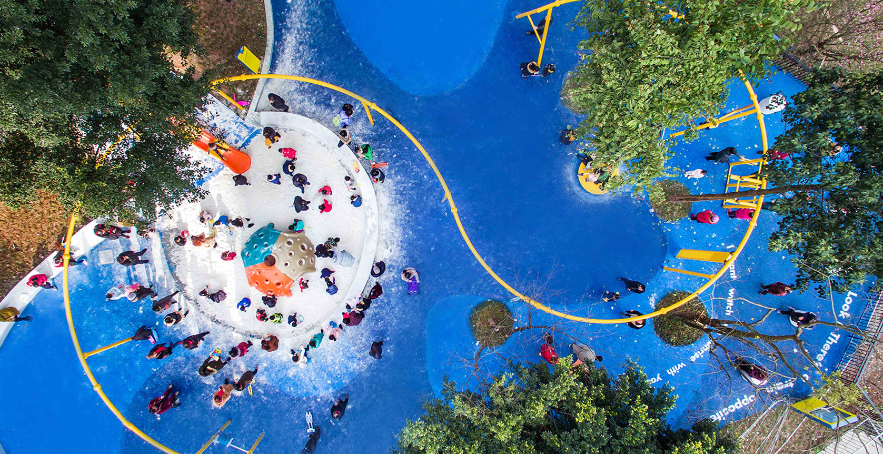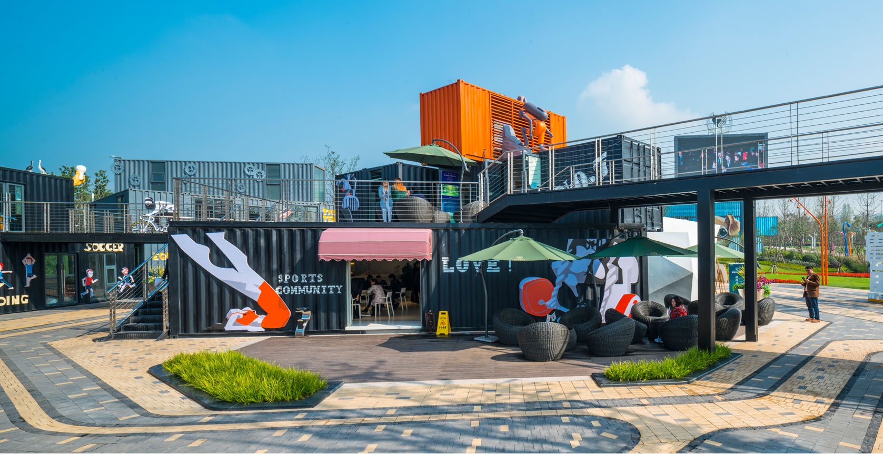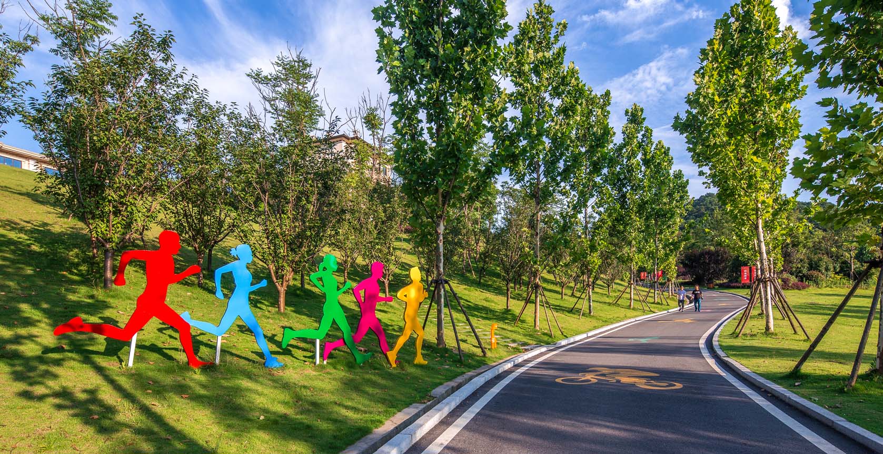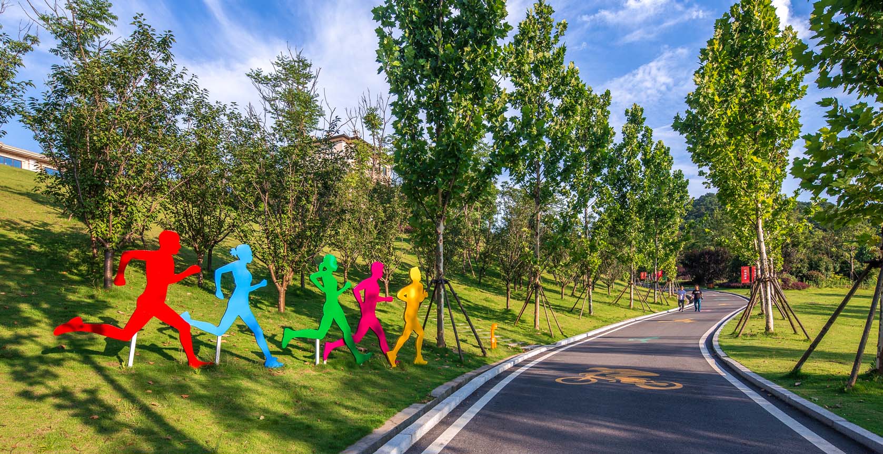
龙湖·长沙·谷山体育公园
项目地址:长沙
设计范围:公园
设计规模:18400㎡
项目状态:已建成
业主单位:龙湖地产
绿色的山脉、谷底、梯田、池塘是项目中的原生记忆,也是在整体的规划之初,我们的立意。 依据山谷湿地公园的景观概念,设计灵感来源于场地的地理特征,以水、气从南到北,由高到低的流动为灵感,勾勒出设计线性,以现有的两个大池塘作为基础。整理岸线,做成美丽的湖,湖景的打造主要以植物景观为主,堤坝的穿行,小瀑布的跌落。景观中主要体现了以极限运动为特色,大众健身运动为底色的特色效果。VIP的运动会所设置在西侧山坡,利于私密性和观景性。市内的体育场馆依山而建,使整个建筑与山体混于一体,减少突兀感,还考虑了覆土建筑等方式。
The green mountains, valley base, terraces and ponds are the primary memories of the project, as well as the beginning of our overall planning.On the basis of the valley wetland park landscape concept and geographical features, the design inspiration is flowing water and gas from south to north, from high to low. Outline the design of linear with two large ponds existing as a basis. Finishing the shoreline into beautiful lake mainly with plants, the dam fell through, and small waterfalls. The landscape mainly embodies the characteristics of extreme sports and mass sports as the main color. The VIP sports club is set on the west side of the hill with privacy and viewing. The city’s stadium is built on the hillside, so that the entire building and the mountain mixed in one, reducing the sense of sudden, but also considered the earth, building and so on.

